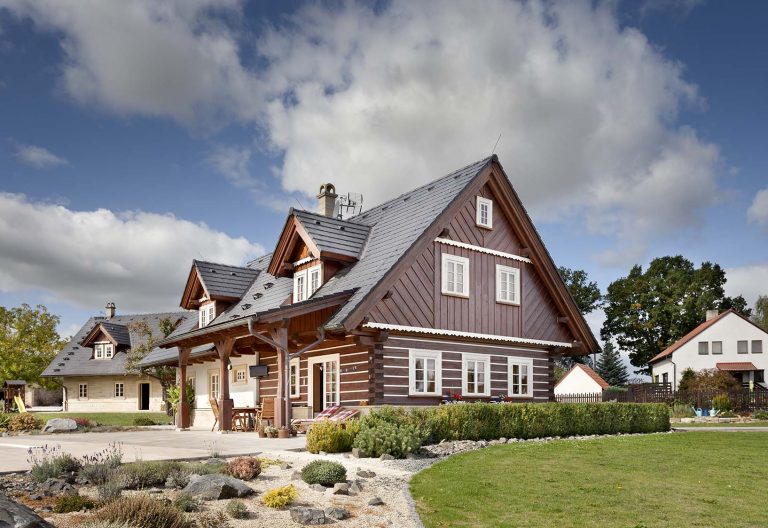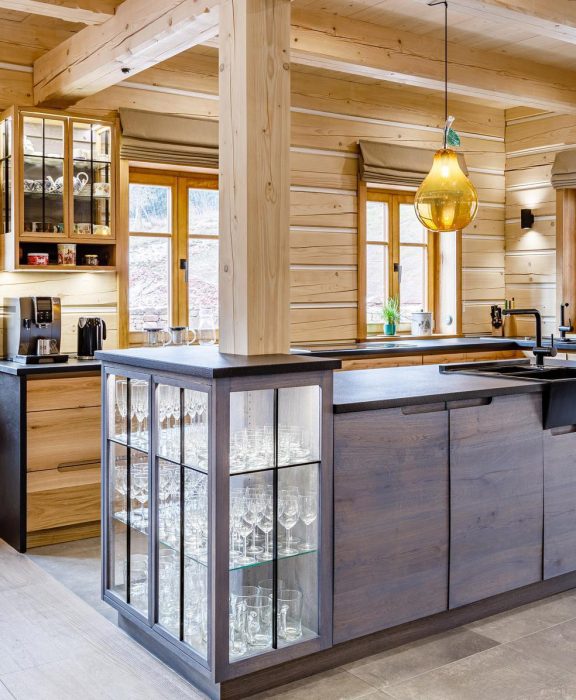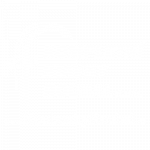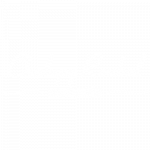Book a visit
“Thank you for your interest in visiting timbered houses in Černý Důl. Due to high interest and in order to distinguish serious buyers from “momentary tourists”, I decided to charge a fee for visiting our designed houses. In this way, I would like to shorten the waiting time for you and already achieve more personal approach in the first stage where I familiarise you with details of our buildings.
I would like to welcome visitors who are seriously interested in our work so that we can fully focus on our potential customers from the very beginning.”
Martin Roubal


What could you expect?
What awaits you?
During a tour of the timbered houses, I will give you a detailed description of the entire construction – from the primary verification of a suitable plot/land, through the actual construction and interior design up to the final inspection.
Thorough familiarisation
I will guide you through five timbered houses in various designs, styles (modern, retro, historical or houses with a cellar), sizes and prices. The tour ends after three to four hours when you have already gained a clear idea of the style and size, as well as the approximate price.
Rich experience
So far our company realized more than 300 timbered houses, so I may answer all questions concerning the construction. We could gladly offer you rich experience.
Booking form
If you agree with all above, please fill out the booking form including your contact details. Then we will send you the available tour days and an invoice. After payment, you will receive a voucher.
Tour price: CZK 1,150/person
What follows after the visit?
If you decide to build the house with us (company Roubenky Roubal), please send us information about your plot (or the existing building). We will verify the construction regulations, land-coverage coefficient, distance from underground utility lines and restrictions ensuing from the distance of a forest, information about high voltage power lines, gas pipelines, flora and fauna in the plot area, the bio-corridor and all statements issued in relation to protected landscape areas with the local authorities. All these factors can affect any potential construction on your plot/land.
After this verification, we will meet you onsite with all of the necessary information we have acquired. I will hear your requirements regarding of the construction – what you liked on our buildings, the design/size that you desire and then I will make one or two proposals for you. These will include seating of the house in the terrain, the access road, layout of the building, views and cardinal points orientation, garage, shed, barn, swimming pool, fencing – in short, all that matters in the project.
The following work will be handled by our excellent designers who will start the building permit process, create projects and 3D designs, proposals. When the building permit is obtained, we will start the implementation. After its completion, we will gladly arrange the final inspection and subsequently hand over the finished building to you. I believe that you will be fully satisfied with our services thanks to our rich experience (over 340 completed turn-key projects).

